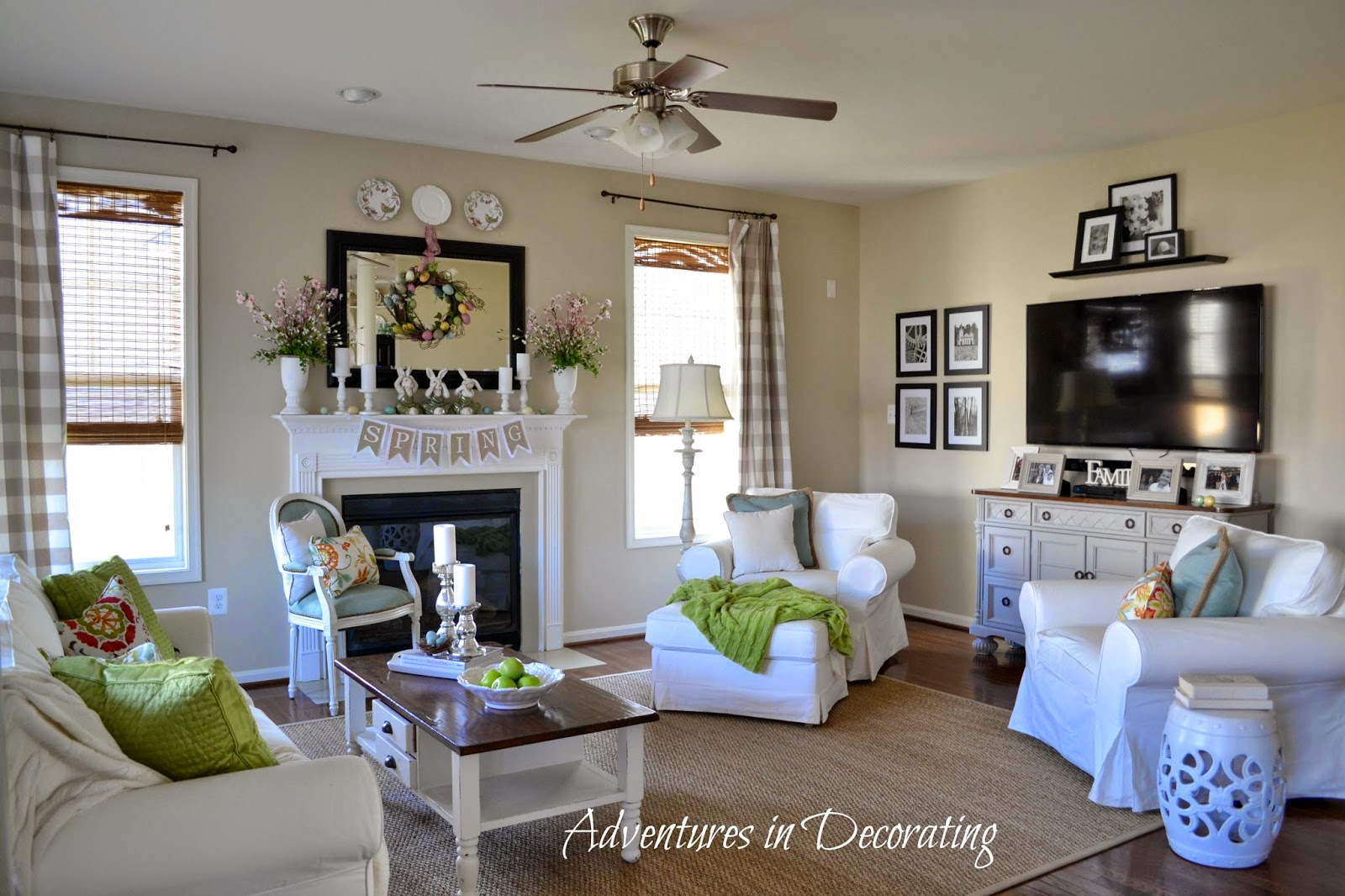Greetings, friends!
Well, we've been messin' around in the kitchen again ... and we're not done yet! (Are we ever?)
And, to truly appreciate the madness thus far, let's take a stroll down decorating lane to see where we started, shall we?
So, here's our kitchen (pic courtesy of Hour Homes) right before we moved in last summer ... while we loved it as it was, I knew it was only a matter of time before I added my "stamp."
And, here it is after "that" little redo last Fall, which involved painting the cabinets and tile backsplash ... removing a cabinet by the sink and adding open shelves in its ... personalizing the island a bit ... and, topping it all off with two matching "bling-y" chandeliers:
Now, Phase 1 1/2 has been done! Anyone who knows me understands my obsession with symmetry ... since we took down a cabinet on the right side of the kitchen and replaced it with shelves, it was only a matter of time before I got the urge to take down a cabinet on the left side and add shelves there, too ... gotta have balance in my world!
BEFORE (pic courtesy of Hour Homes):
AFTER!
While I loved all of the cabinets, it was just a bit too *much* cabinetry (VISUALLY), which is why I wanted to break them up a bit by adding open shelves.
We didn't stop there, though ... once the new shelves were installed, my preoccupation with odd numbers resurfaced; and since we had shelves on both the left and right side of the kitchen, it only made sense to create the illusion of open shelves in the middle, right?
So, that's when "this" happened ... down came the doors on the cabinet above the ovens.
Maybe now that a few of my cookbooks are "on display," I'll actually open one up and cook something!
Once "that" was done, it was time to turn my attention to the backsplash. It was originally darker tile, which I then painted, knowing that was a temporary fix. That's when I turned to the faux brick wallboard that we used in our old house in SC. We had the folks at Lowe's make our cuts, with us having to make the more intricate cuts for the outlets. I then painted the panels ... added a bit of trim at the bottom and thin dowel rods at the top to hide any gaps ...
You can see it in its original darker state here:
and, VOILA! Yes, we love it ... so much so, that I'm contemplating continuing it up and behind the shelves, too.
For now, I'm really pleased with how it turned out, as it helps give our kitchen a "farmhouse-y, Country French-y" feel,
and I love how little accents (such as these pretty blue/white mugs from IKEA) pop against it.
Another BEFORE pic (courtesy of Hour Homes) from where we started:
Annnnd, today ... yay!
I love how the new backsplash resembles subway tile ...
without the expense!
And, how removing the original 4" granite backsplash allows for the faux brick backsplash to "meet" the countertop ... a cleaner look, which I really like!
Our kitchen island got another new coat of paint (this time SW's Perfect Greige). BUT, I have another project for the island that I'm starting today ... fingers crossed it turns out okay!
While a few permanent changes took place, a few *not-so-permanent* ones have taken place, too ....
I took away the sisal rug under the kitchen table and replaced it with this larger rug that was once in our sunroom. We also traded out our dining chairs and farmhouse bench for new, inexpensive chairs from IKEA.
A pretty runner from Home Goods completes this little redo.
Over in the corner, our etagere got dressed up with a few pretties ...
like this cute vase from Home Goods.
As one last touch, I moved our "EAT" letters from beside our pantry door and placed them in a more prominent spot ...
you know, just so there's NO doubt what we expect you to do in our kitchen!
One more time ... BEFORE (pic courtesy of Hour Homes):
Annnd, AFTER!
Well, that's it for now ... off to Lowe's I go!
Thanks so much for visiting!
Going to play with:
Savvy Southern Style/WUWFrench Country Cottage/Feathered Nest Friday


.jpg)
.JPG)



.JPG)



































.JPG)



















