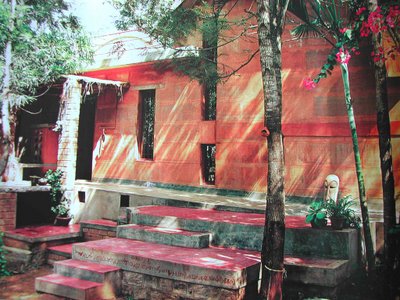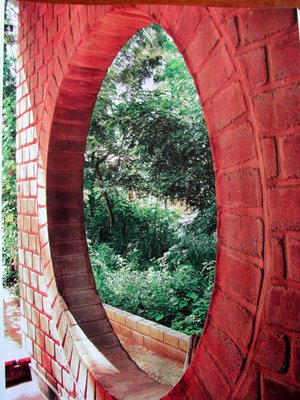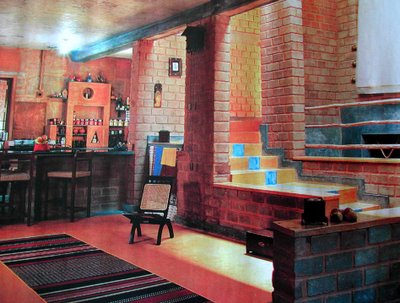To add the sparkle to your interiors, just light few candles, diyas (earthern lamps), kerosene or hurricane lamps.




(Images from Inside Outside, Oct 2006 & Good Earth)




(Images from Inside Outside, Oct 2006 & Good Earth)




 This is a traditional Gujrati Hitchkar (swing) which can be moved either way to face inwards or outwards.
This is a traditional Gujrati Hitchkar (swing) which can be moved either way to face inwards or outwards. A series of wood sculptures of birds & serpents are scattered around the place.
A series of wood sculptures of birds & serpents are scattered around the place. The walls of the house are plastered with mud to provide natural insulation against heat. The wall has mud patterns with small mirrors fixed on them. ( Lovely!)
The walls of the house are plastered with mud to provide natural insulation against heat. The wall has mud patterns with small mirrors fixed on them. ( Lovely!) Her living space reflects her beliefs of conserving natural resources & importance of indigenous traditions. The sofas are made of natural materials like cane, jute & handloom.
Her living space reflects her beliefs of conserving natural resources & importance of indigenous traditions. The sofas are made of natural materials like cane, jute & handloom.
Mallika's love for traditional crafts of Kutch can be seen in the hand embroidered covers and quilted bedcovers in her rooms.
( images from Inside Outside Magazine, June 2003 issue)
 Karaikudi is a city in Tamilnadu which is known as the homeland of Nattukotai Chettiars. Chettiars are a prosperous banking & business community many of whom migrated to Burma, Sri Lanka, Malaysia etc .
Karaikudi is a city in Tamilnadu which is known as the homeland of Nattukotai Chettiars. Chettiars are a prosperous banking & business community many of whom migrated to Burma, Sri Lanka, Malaysia etc . We visited a mansion of one of the Chettiars who welcomed us into their home with open arms.
We visited a mansion of one of the Chettiars who welcomed us into their home with open arms. Intricate carvings on the door just took my breath away.
Intricate carvings on the door just took my breath away.  Close-up of the carvings in one of the main doors.
Close-up of the carvings in one of the main doors. The design is typical of traditional south indian village homes...there is an open courtyard in the centre through which natural light fills the whole house.
The design is typical of traditional south indian village homes...there is an open courtyard in the centre through which natural light fills the whole house. Beautiful stone-carved pillars line the courtyard. Colourful handmade floor tiles called Athungudi tiles demarcate the various sections of the house.
Beautiful stone-carved pillars line the courtyard. Colourful handmade floor tiles called Athungudi tiles demarcate the various sections of the house. This entrance room had a chess board floor design.
This entrance room had a chess board floor design. Just loved this space dedicated to the black & white pictures of their ancestors. Lovely!
Just loved this space dedicated to the black & white pictures of their ancestors. Lovely! On our recent trip to Coonoor, the lovely hillstation at Tamilnadu. We spotted this lovely old british style bungalow with beautifully manicured lawns and colourful flowers.
On our recent trip to Coonoor, the lovely hillstation at Tamilnadu. We spotted this lovely old british style bungalow with beautifully manicured lawns and colourful flowers. Retaining the British style, with fireplace et al. intact they had created a tranquil tea lounge where one can savour the flavours of Handmade Teas, Frost Tea and many more and be transported to the bygone days of the Raj.
Retaining the British style, with fireplace et al. intact they had created a tranquil tea lounge where one can savour the flavours of Handmade Teas, Frost Tea and many more and be transported to the bygone days of the Raj.

 Shaam-e-Sarhad translated means 'sunset at the border'. This resort is a joint venture between Ministry of Tourism India and the United Nations.
Shaam-e-Sarhad translated means 'sunset at the border'. This resort is a joint venture between Ministry of Tourism India and the United Nations. The public sitting area in different levels is highlighted with various earthy colours.
The public sitting area in different levels is highlighted with various earthy colours. This region is famous for it's 'Leeppan Kaam'-Mud-Mirror murals and 'Chittar Kaam'-Mud paintings. These have been used extensively in all the circular huts called the 'Bhungas'
This region is famous for it's 'Leeppan Kaam'-Mud-Mirror murals and 'Chittar Kaam'-Mud paintings. These have been used extensively in all the circular huts called the 'Bhungas' 



 Terracotta Walls, No paint, No conventional coverups, only muted earth tones.
Terracotta Walls, No paint, No conventional coverups, only muted earth tones.Pic No. 4 Lot of open space and rough finishes with smooth ochre floor.
Pic No.5 An open Bedroom.
Very interesting. Earthy. Eco-friendly.
(Images from Better Interiors Magazine. February 2007 issue.)